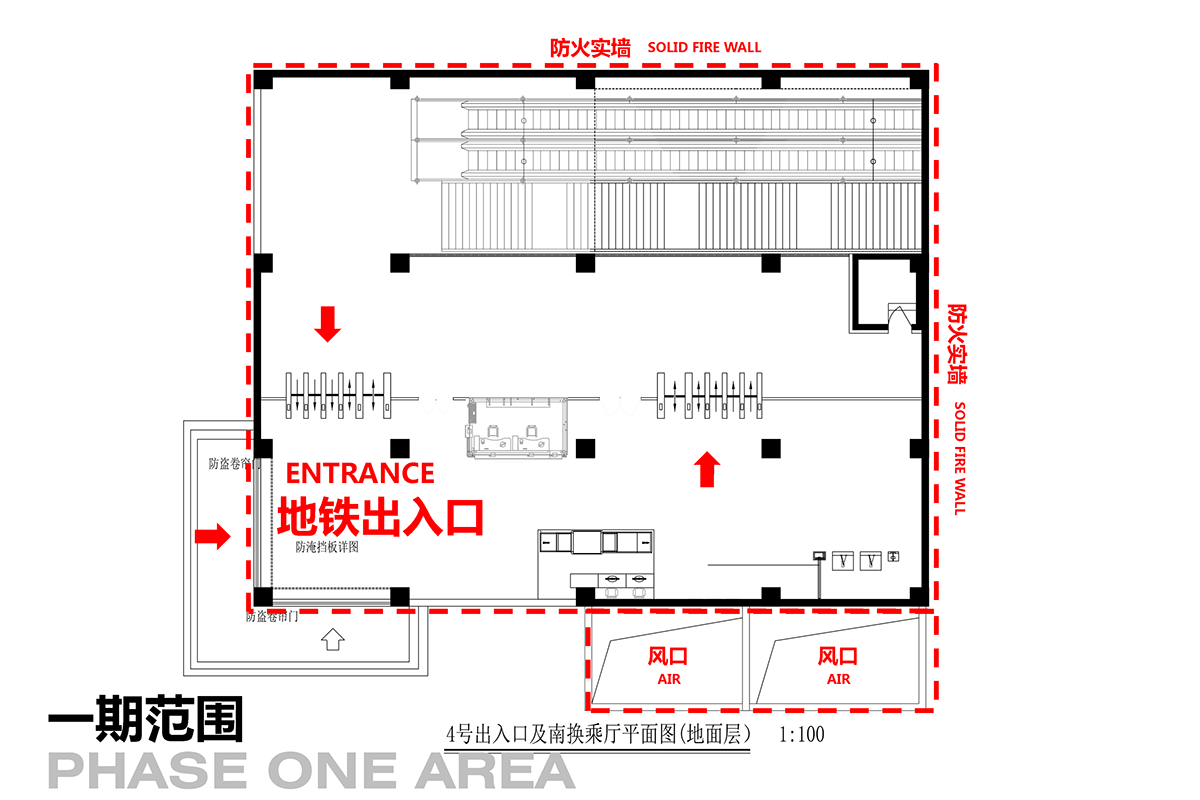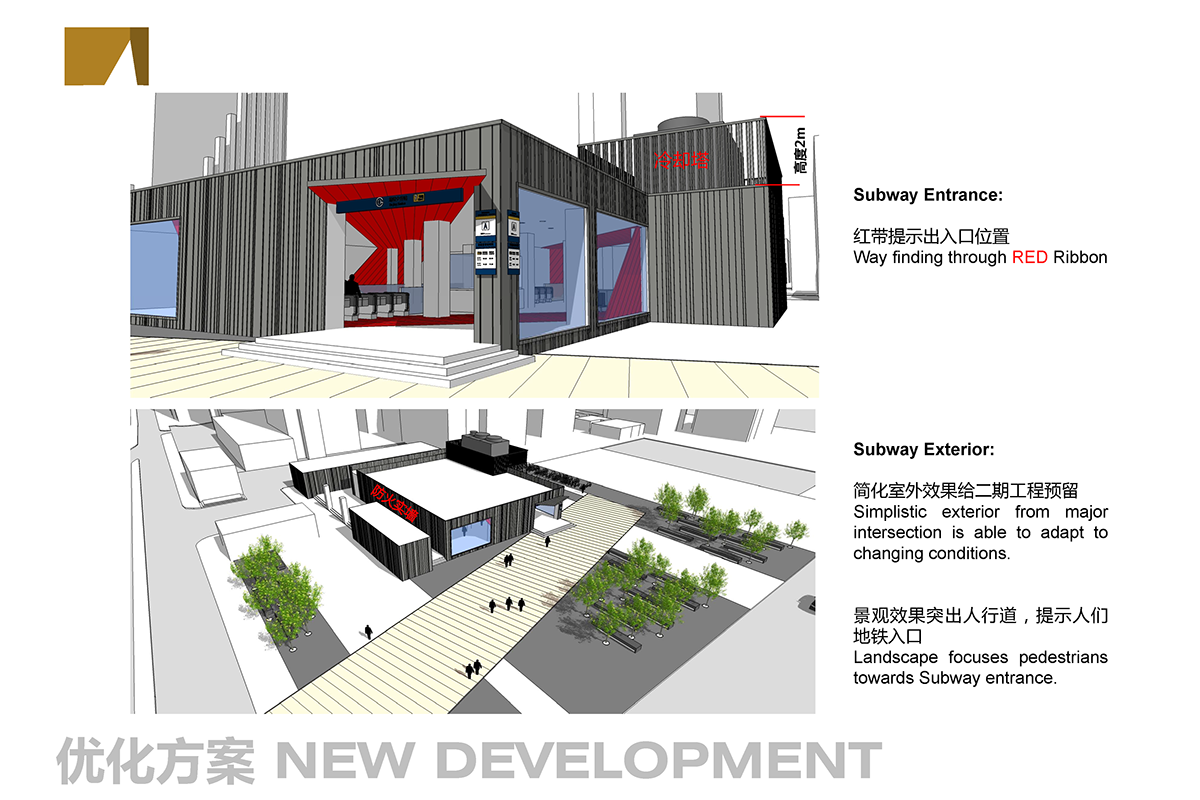SHUANGJING FACADE & SUBWAY DESIGN CONCEPT
TYPE | CIVIC, MIXED-USE, SUBWAY
DURATION | THREE WEEKS
PROGRAMS | SKETCH-UP, 3dsMax, VRay, PHOTOSHOP
STATUS | UNDER CONSTRUCTION
YEAR | 2013
This was a two phase project proposal for the Shuangjing subway station at the juncture of line 7 and line 10 south of Beijings CBD. Phase one focused on the interior of the subway entrance currently under construction. Phase two focused on the façade of the subway entrance in combination with a proposed building that will adjoin three sides of the subway structure. The challenge was creating a façade that would collaborate with both phases and create a seamless façade.
FOCUS
With the project located near Beijing’s CBD and on the corner of a high intense intersection the project focused on the program proposed for the secondary phase, a small mixed-use office building with a commercial second floor. Day lighting and noise control became an important factor in designing a façade that would help limit noise pollution from the elevated highway to the west and the high sun exposure in Beijing during the summer months. However the cold winter months made providing a fitting façade concept challenging. A secondary skin of louvers by HunterDouglas was proposed for its ability to provide shading while letting sun filter through by controlled angled louvers. Along with the louvers and sun control, way finding in a building with multiple programs became a secondary focus driving the design. The Red Ribbon serves as a circulation indicator that flows through the building calling out the major arteries of circulation.














SUBWAY LINE 7 ENTRANCE

SECOND LEVEL CIRCULATION

SECOND LEVEL COMMERCIAL

SUBWAY INTERIOR

FIRST PHASE COMPLETION [AUGUST 2014]


